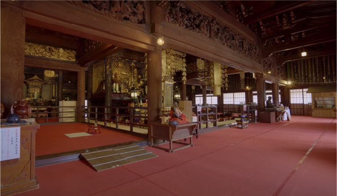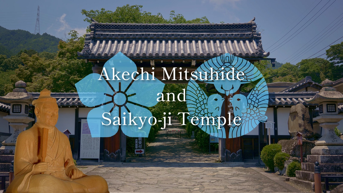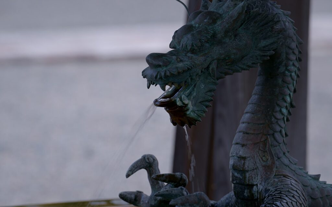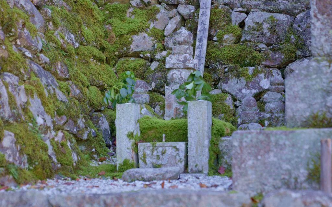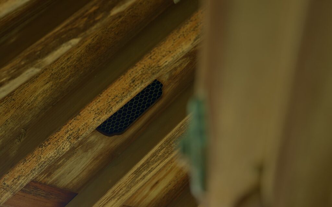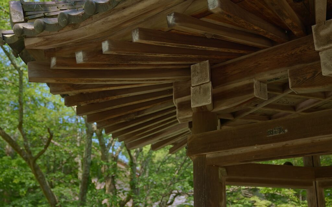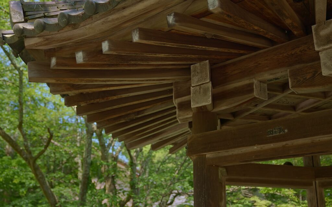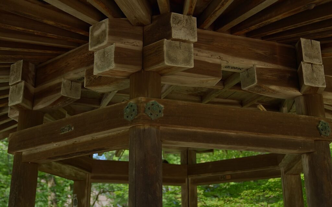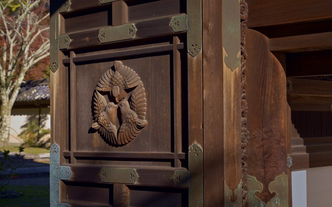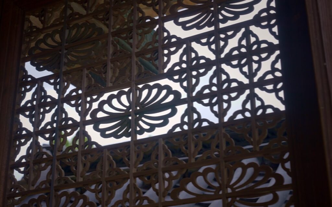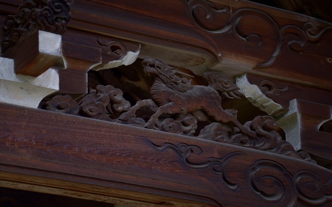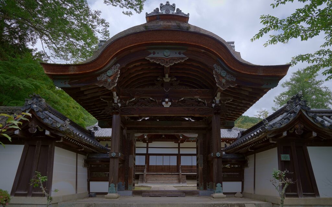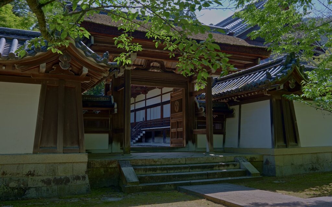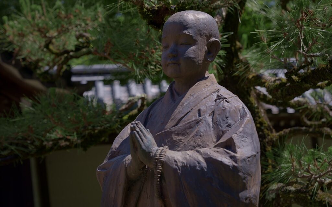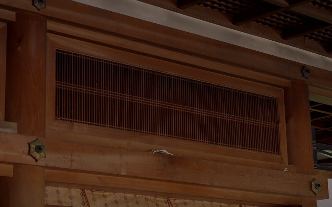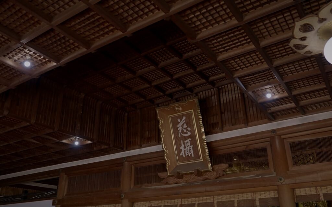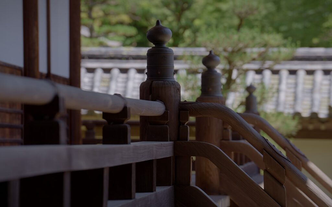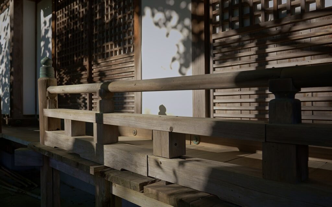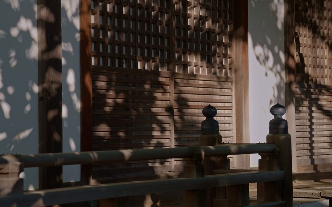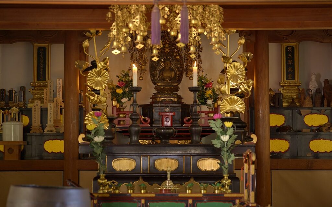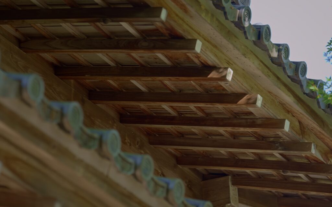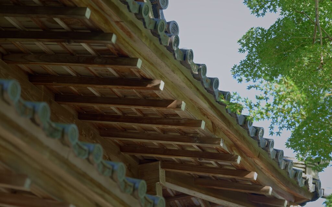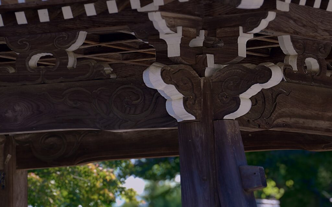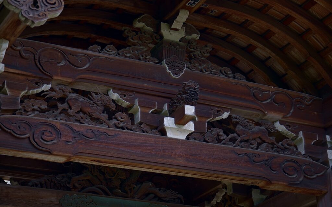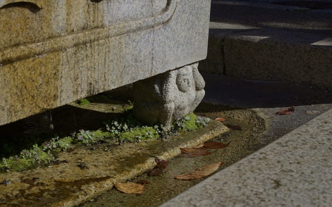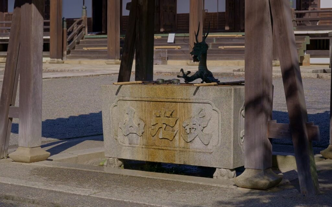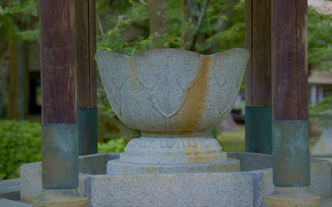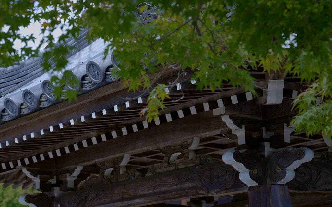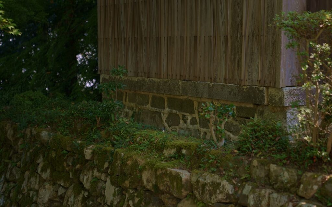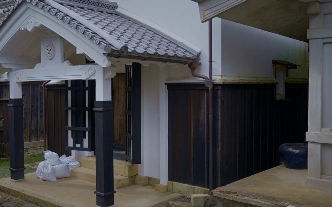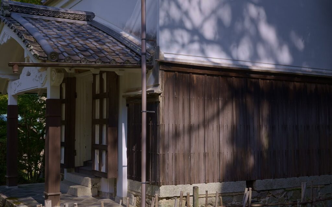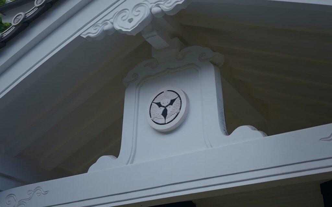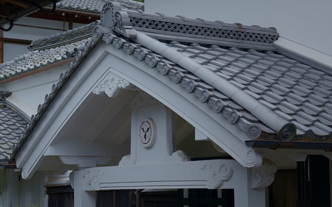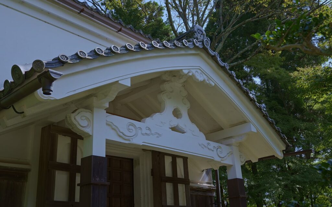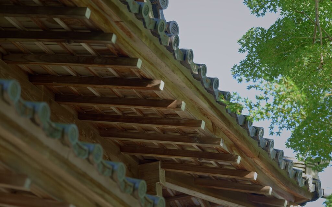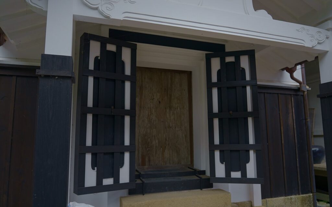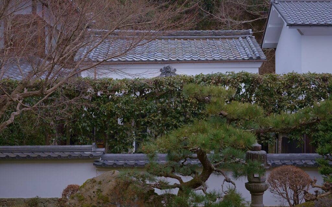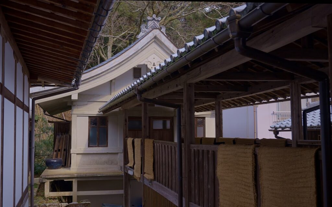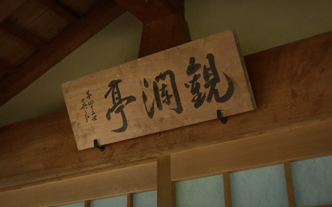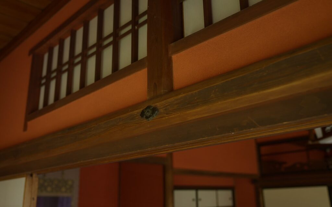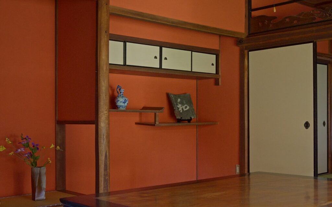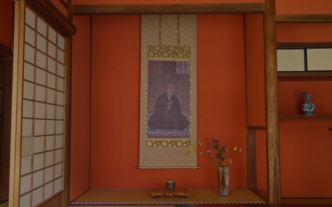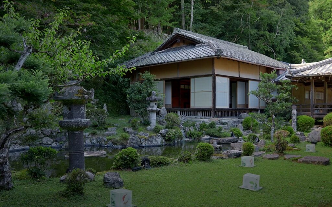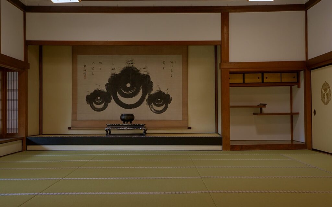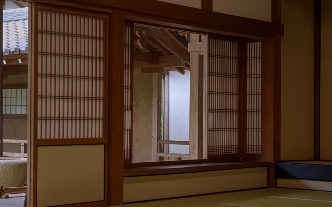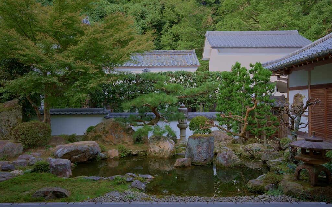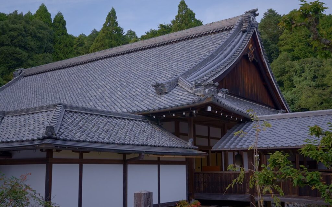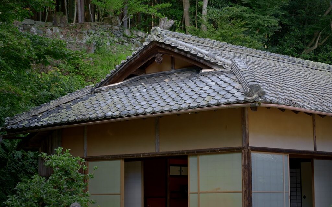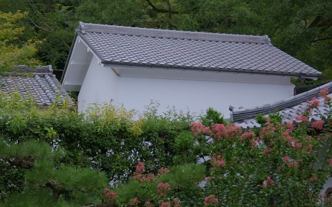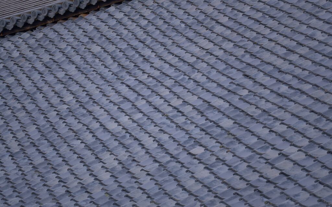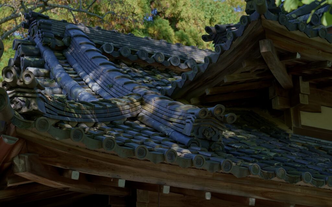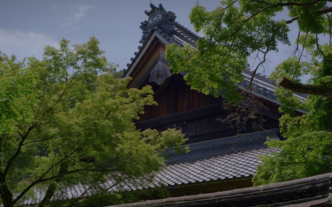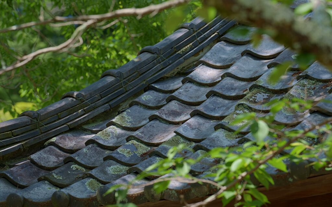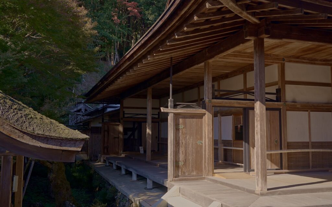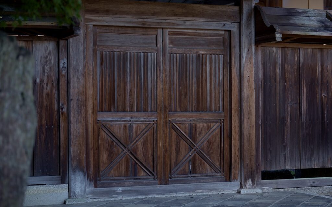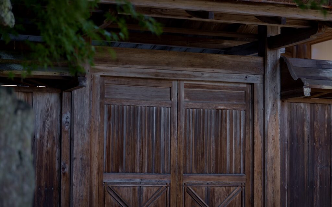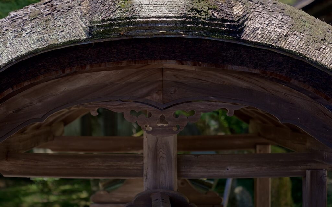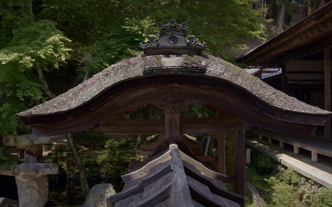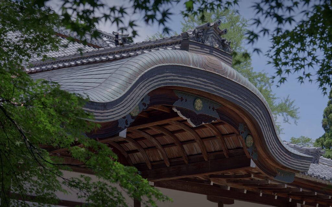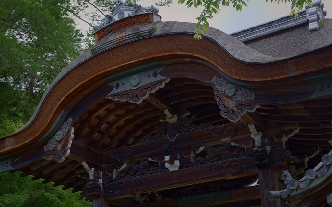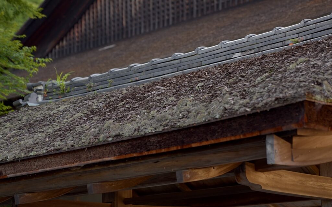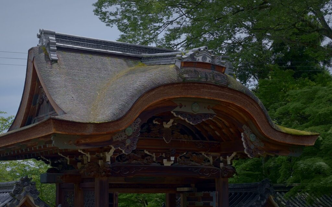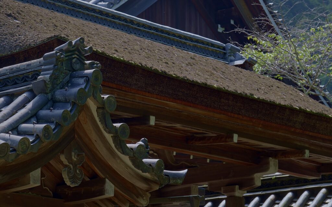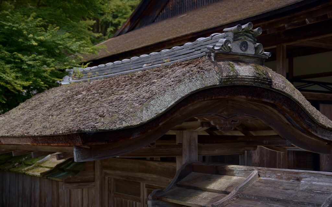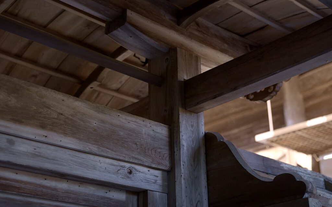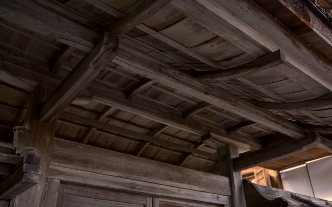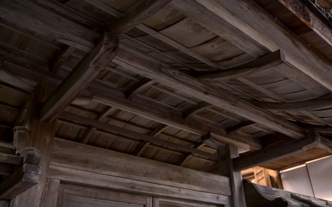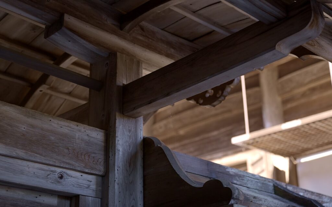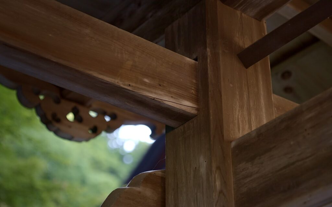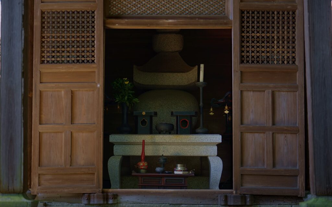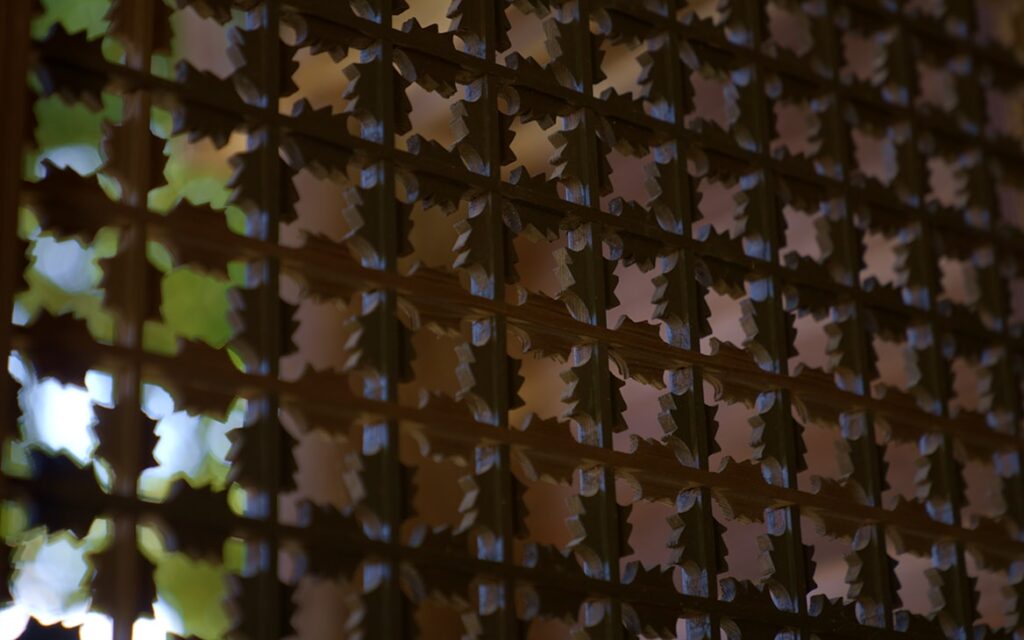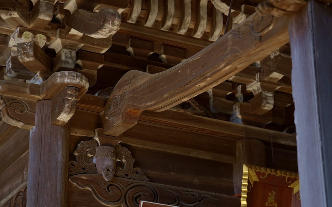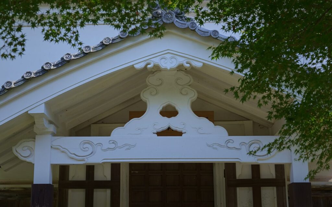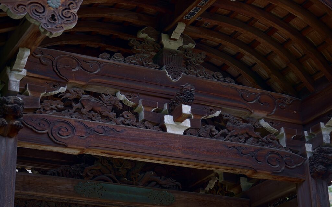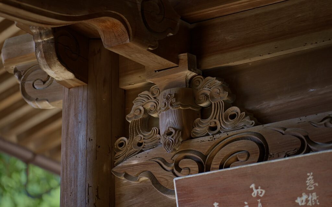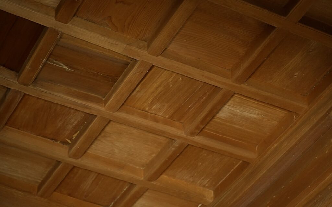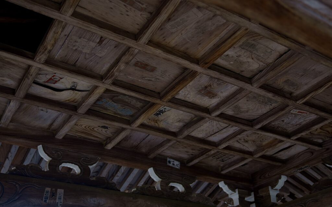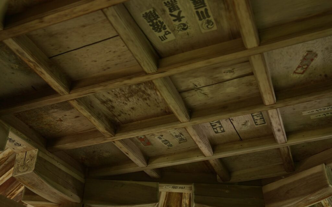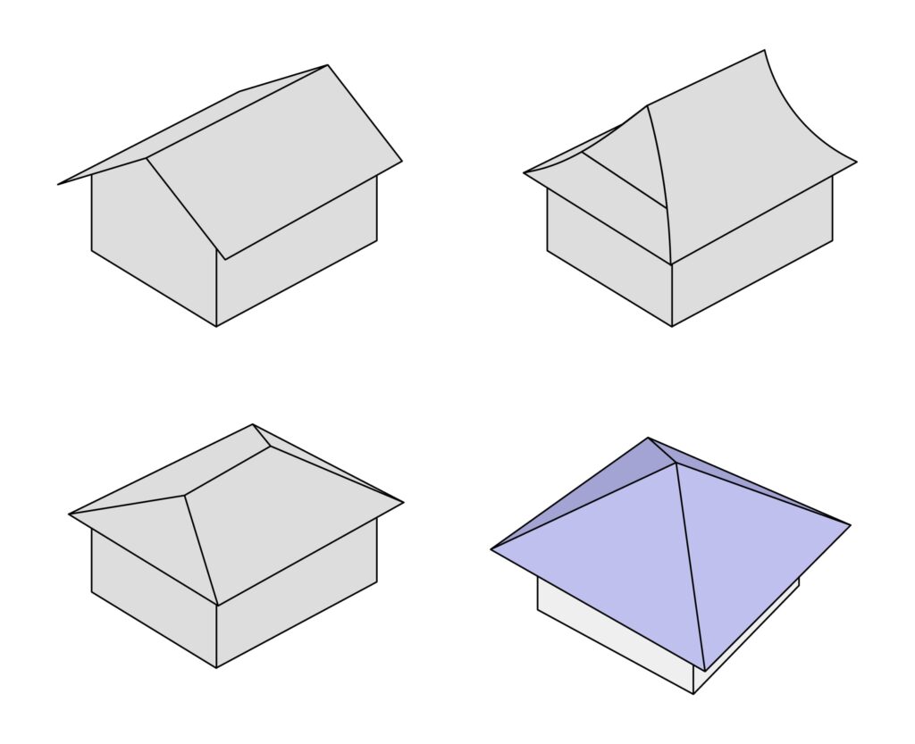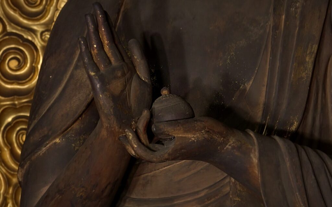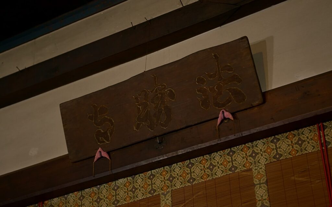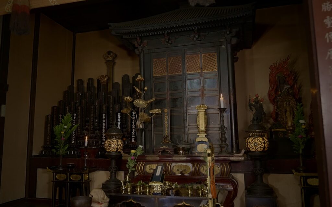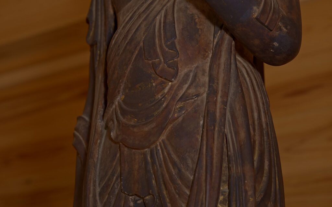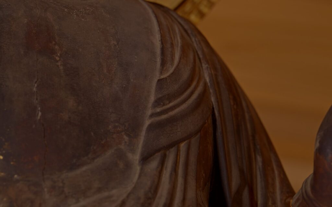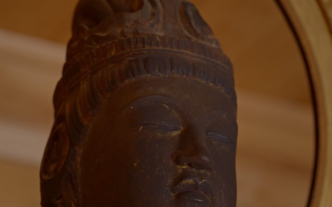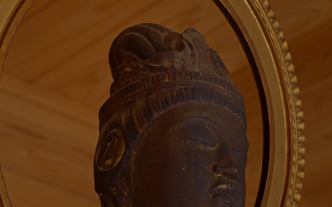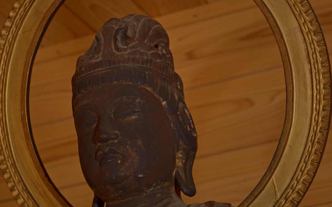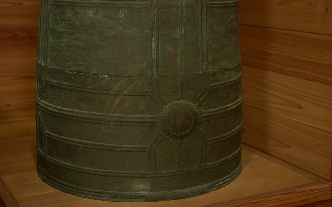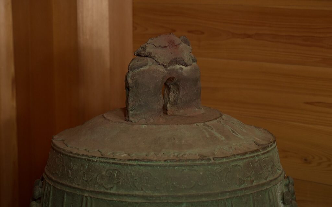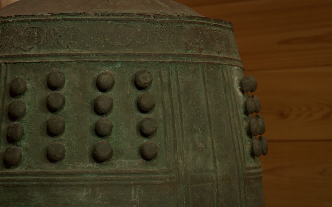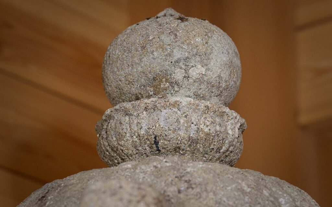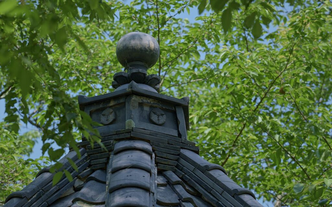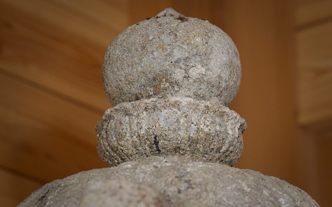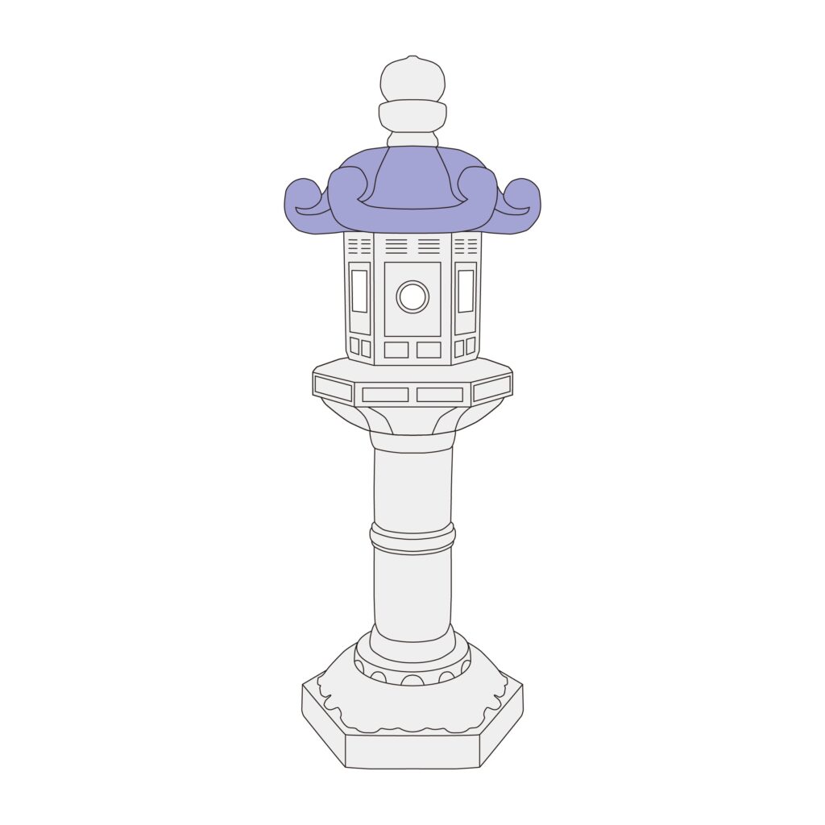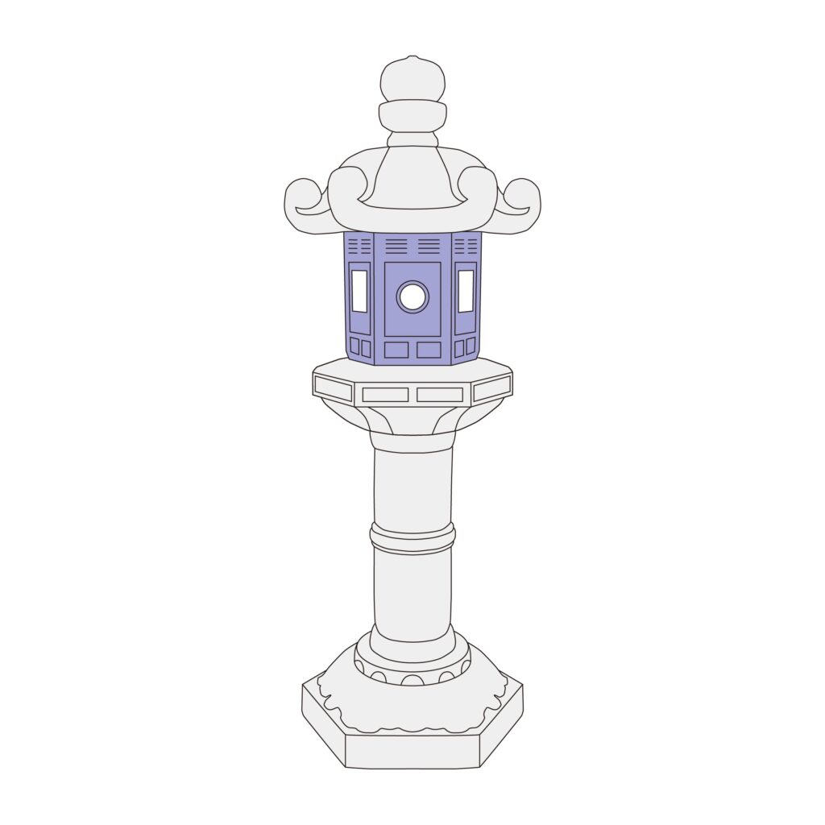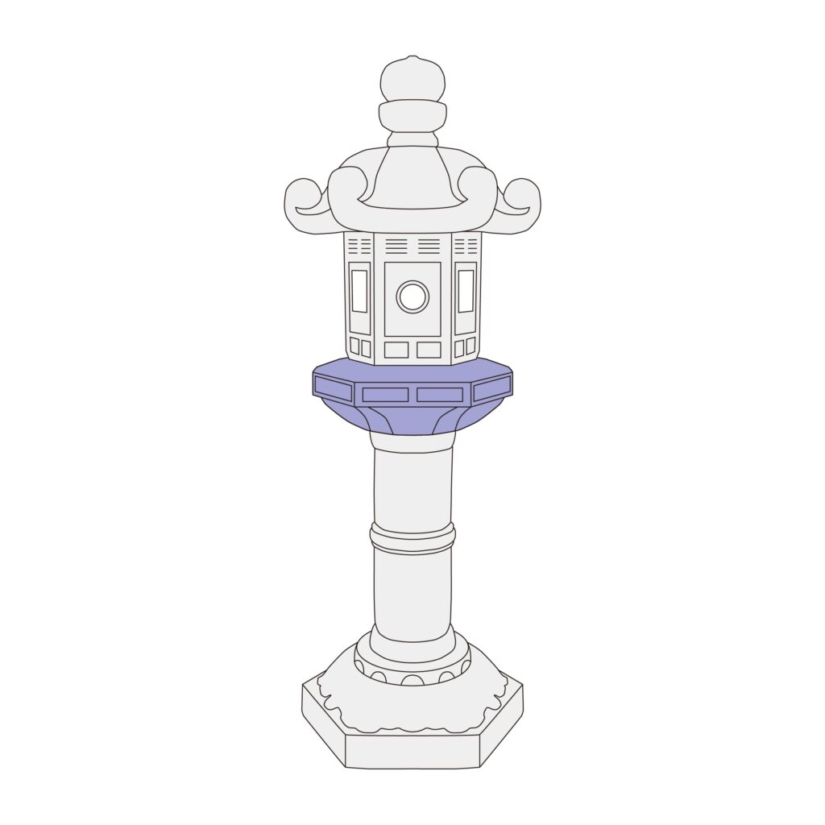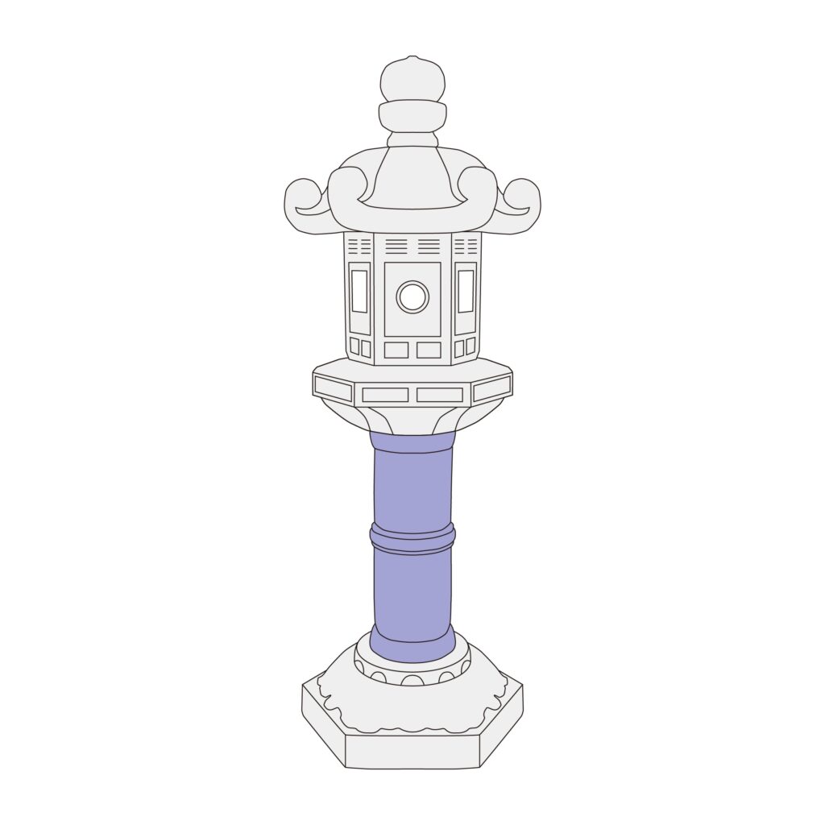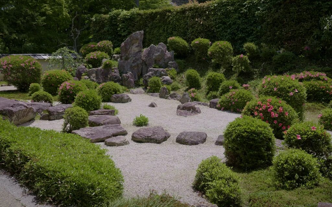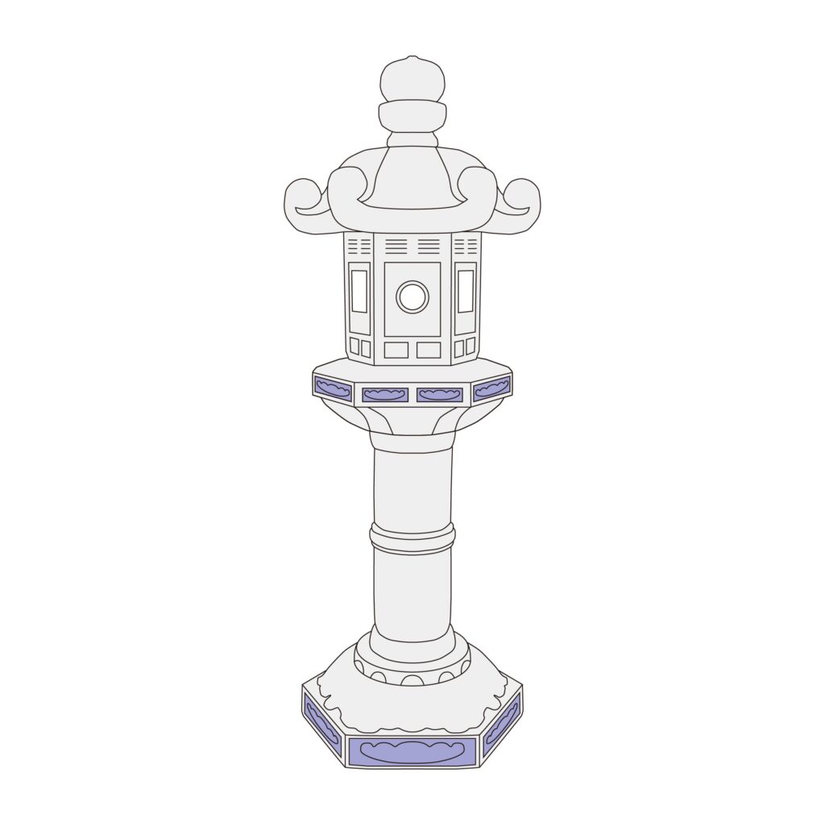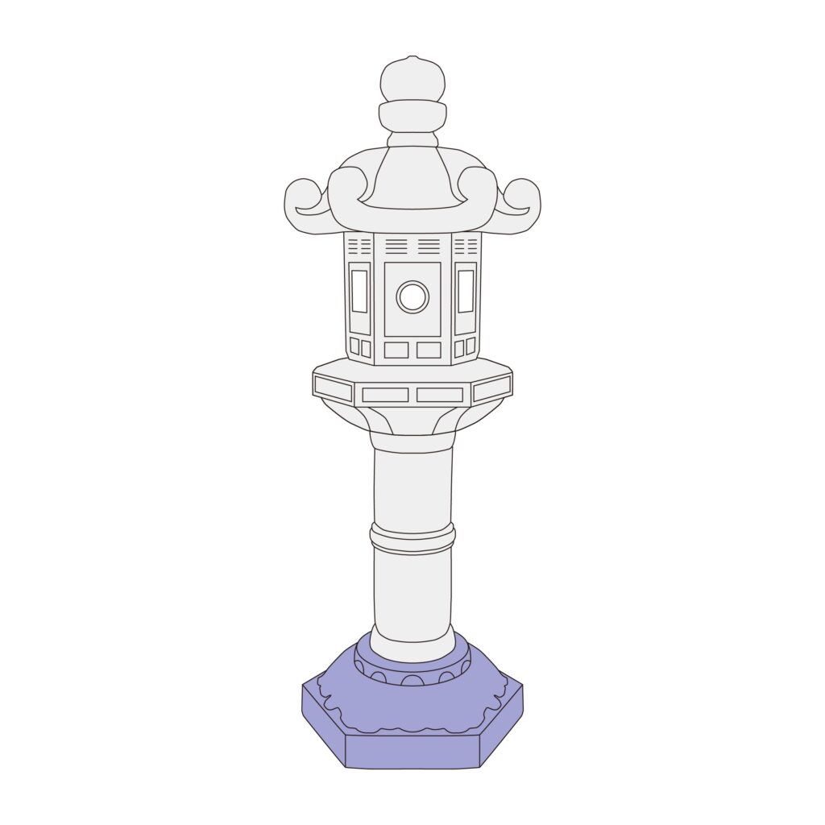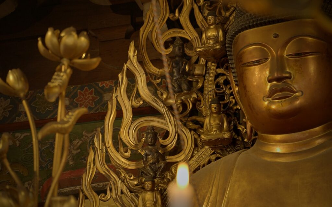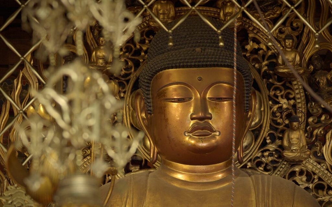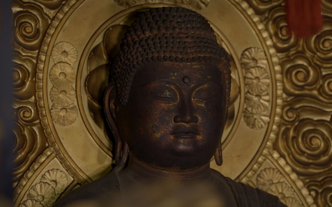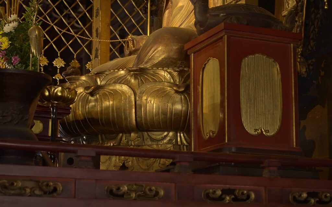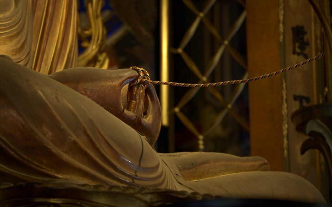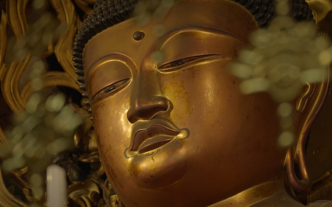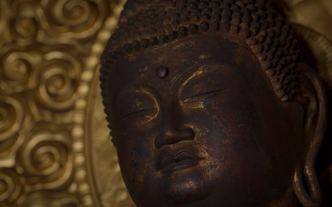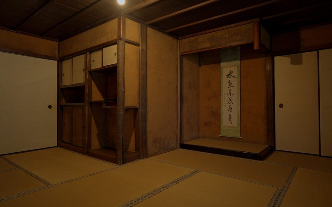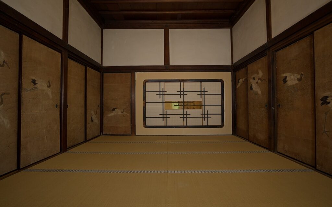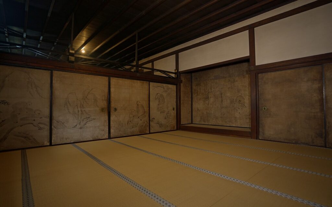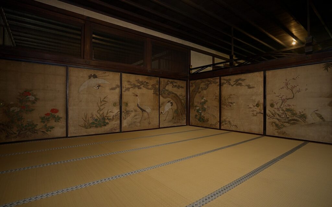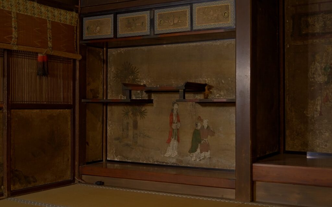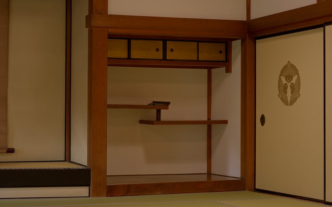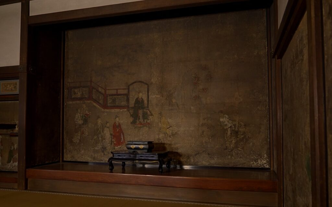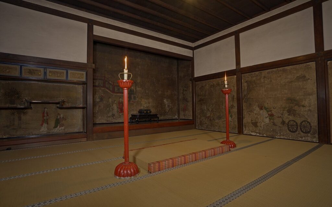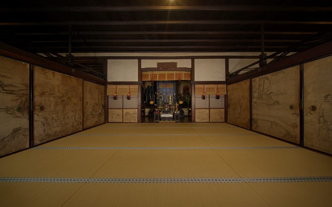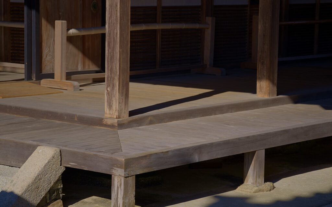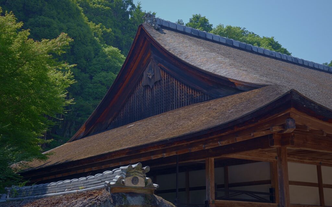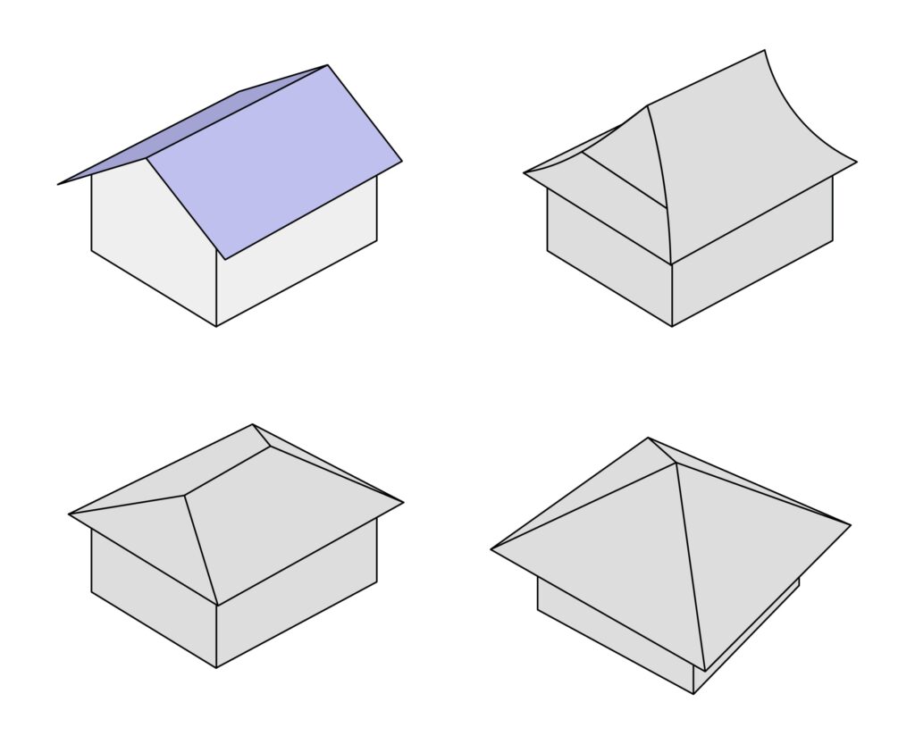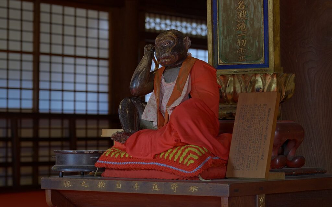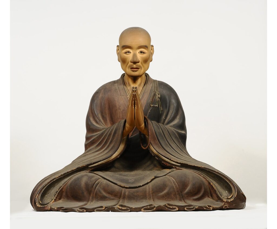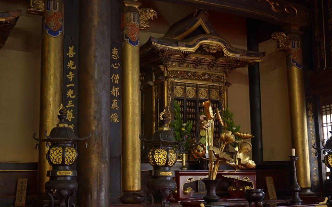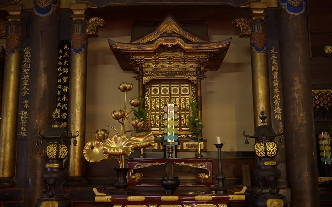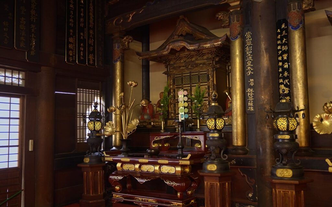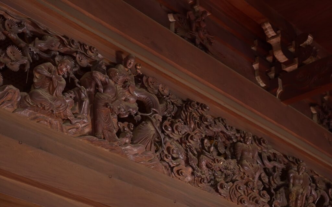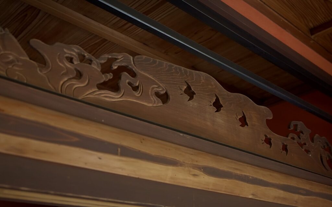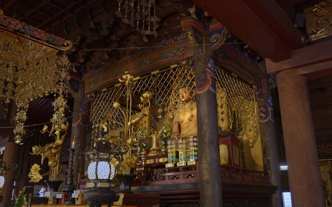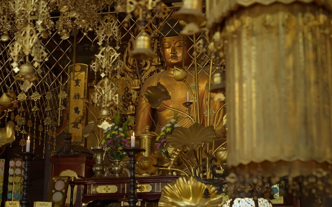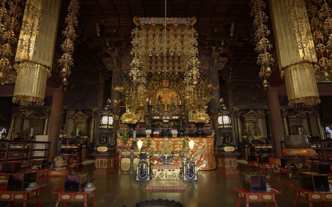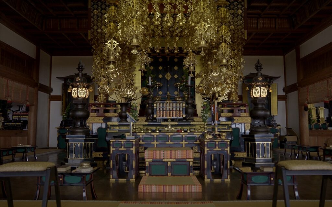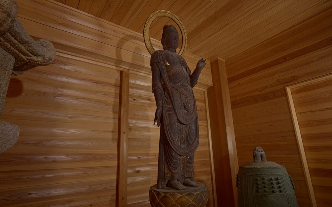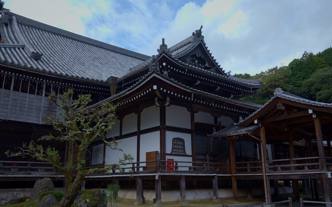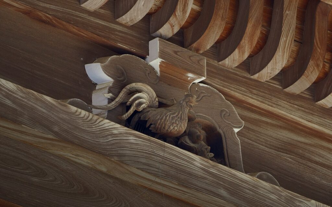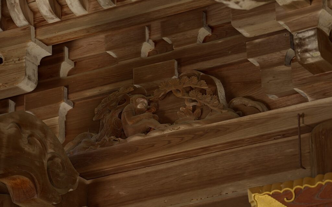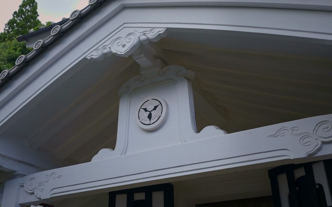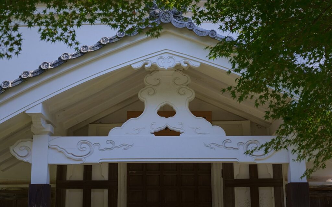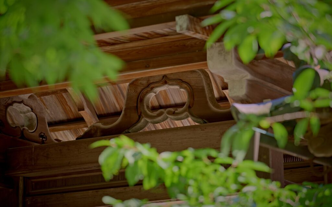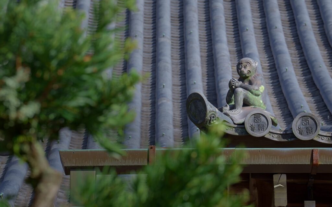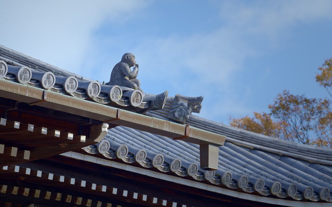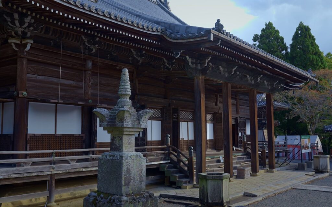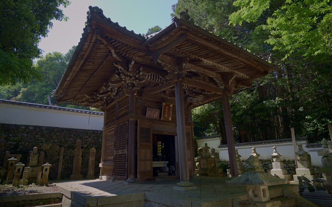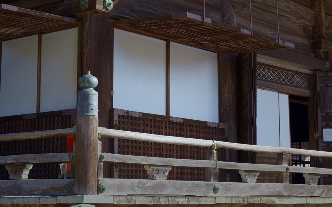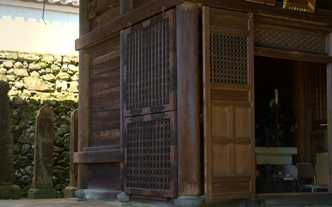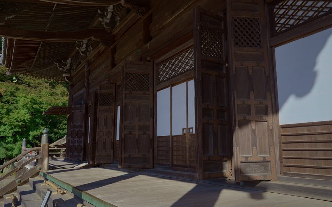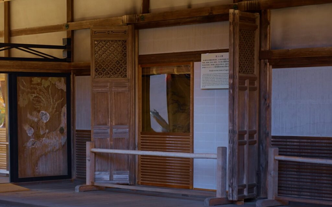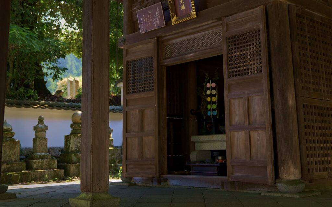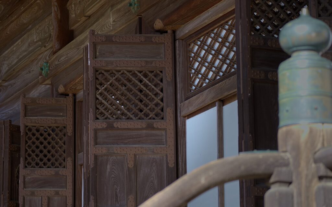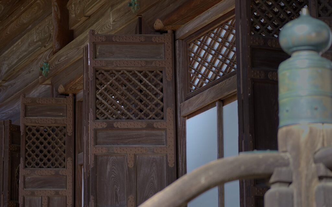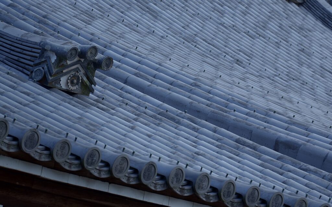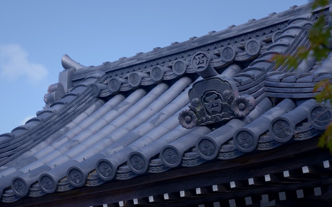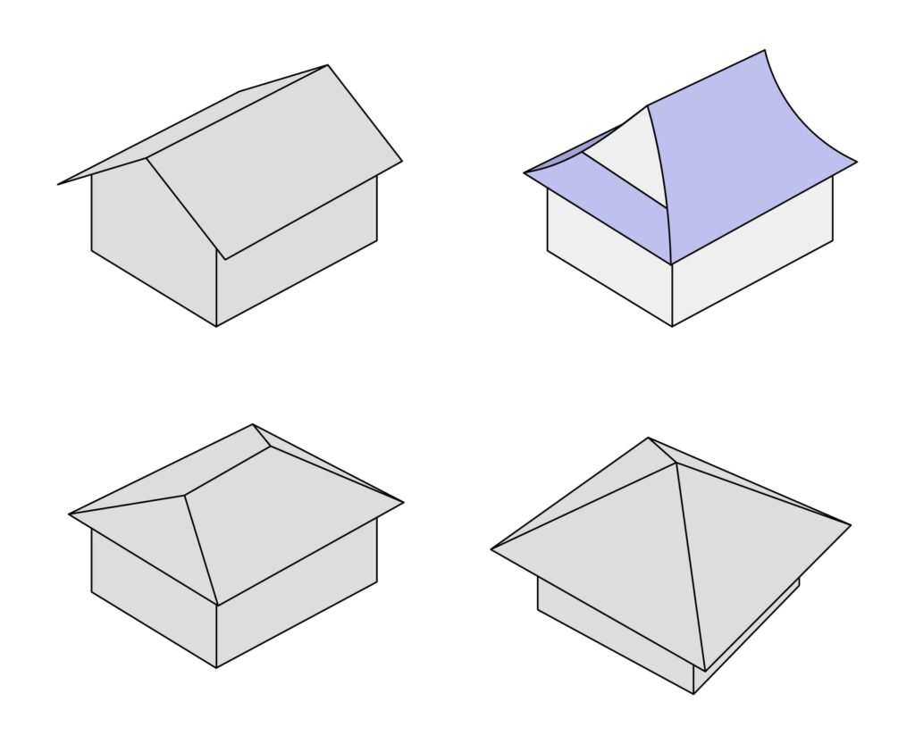Shoin
Registered Tangible Cultural Property
Taisho Period (1916)
Wooden Single-Story Building / Kawarabuki Roof Tiles
-
Watch Video
-
Audio Guide
Shoin
Audio Guide Playing
Note: Please use the audio guide with headphones and be careful not to disturb others.
- Map
Constructed in 1917 for the Fudan Nenbutsu 15,000 Chants Memorial Service, the building faces the north side of the Guest Hall and follows the traditional shoin-zukuri architectural style.
The building has a hip-and-gable roof with sangawarabuki pantiles, with a floor plan consisting of four rooms in the front shoin on the south side, and six rooms in the back shoin on the north side.Overall the design is both graceful and robust.
On the north side is a garden built during the same period that aligns with the six rooms of the back shoin.
There is an extension on the west side, featuring a large, 15 sqm alcove and a 2.7 sqm staggered shelf. By removing the partitions in the rooms, the entire area can be used as a larger space.
Cultural Property List
-
01
Side Gate of the Founder's Hall
- Learn More
Audio Guide
Side Gate of the Founder's Hall
Audio Guide Playing
Note: Please use the audio guide with headphones and be careful not to disturb others.
-
02
Founder's Hall
- Learn More
Audio Guide
Founder's Hall
Audio Guide Playing
Note: Please use the audio guide with headphones and be careful not to disturb others.
-
03
Karamon Gate of the Founder's Hall
- Learn More
Audio Guide
Karamon Gate of the Founder's Hall
Audio Guide Playing
Note: Please use the audio guide with headphones and be careful not to disturb others.
-
04
Founder's Hall Font
- Learn More
Audio Guide
Founder's Hall Font
Audio Guide Playing
Note: Please use the audio guide with headphones and be careful not to disturb others.
-
05
Font in Front of the Main Hall
- Learn More
Audio Guide
Font in Front of the Main Hall
Audio Guide Playing
Note: Please use the audio guide with headphones and be careful not to disturb others.
-
06
Ossuary
- Learn More
Audio Guide
Ossuary
Audio Guide Playing
Note: Please use the audio guide with headphones and be careful not to disturb others.
-
07
Syokyozo
- Learn More
Audio Guide
Syokyozo
Audio Guide Playing
Note: Please use the audio guide with headphones and be careful not to disturb others.
-
08
Main Hall
- Learn More
Audio Guide
Main Hall
Audio Guide Playing
Note: Please use the audio guide with headphones and be careful not to disturb others.
-
09
Seated Statue of Amida Nyorai (Amitabha)
- Learn More
Audio Guide
Seated Statue of Amida Nyorai (Amitabha)
Audio Guide Playing
Note: Please use the audio guide with headphones and be careful not to disturb others.
-
10
Guest Hall
- Learn More
Audio Guide
Guest Hall
Audio Guide Playing
Note: Please use the audio guide with headphones and be careful not to disturb others.
-
11
Seated Statue of Yakushi Nyorai (Bhaisajyaguru)
- Learn More
Audio Guide
Seated Statue of Yakushi Nyorai (Bhaisajyaguru)
Audio Guide Playing
Note: Please use the audio guide with headphones and be careful not to disturb others.
-
12
Guest Hall Side Gate
- Learn More
Audio Guide
Guest Hall Side Gate
Audio Guide Playing
Note: Please use the audio guide with headphones and be careful not to disturb others.
-
13
Kanrantei
- Learn More
Audio Guide
Kanrantei
Audio Guide Playing
Note: Please use the audio guide with headphones and be careful not to disturb others.
-
14
Shoin
- Learn More
Audio Guide
Shoin
Audio Guide Playing
Note: Please use the audio guide with headphones and be careful not to disturb others.
-
15
Kanchogura
- Learn More
Audio Guide
Kanchogura
Audio Guide Playing
Note: Please use the audio guide with headphones and be careful not to disturb others.
-
16
Mausoleum
- Learn More
Audio Guide
Mausoleum
Audio Guide Playing
Note: Please use the audio guide with headphones and be careful not to disturb others.
-
17
Stone Lantern
- Learn More
Audio Guide
Stone Lantern
Audio Guide Playing
Note: Please use the audio guide with headphones and be careful not to disturb others.
-
18
Temple Bell
- Learn More
Audio Guide
Temple Bell
Audio Guide Playing
Note: Please use the audio guide with headphones and be careful not to disturb others.
-
19
Standing Statue of Sho Kannon (Aryavalokitesvara)
- Learn More
Audio Guide
Standing Statue of Sho Kannon (Aryavalokitesvara)
Audio Guide Playing
Note: Please use the audio guide with headphones and be careful not to disturb others.
VR CONTENTS
Grave of Akechi Mitsuhide's wife Hiroko and his family members
Cultural Heritage Featuring This Term
temple supporter
Someone who economically supports a particular temple through their belief in the teachings of the sect. Generally, a family burial site is established, and the temple is entrusted to provide religious services for the repose of the dead.
Cultural Heritage Featuring This Term
Assault on Mt. Hiei
In 1571, Oda Nobunaga's forces launched an attack on Enryaku-ji Temple on Mt. Hiei. Nobunaga’s army is said to have set fire to the temple buildings and reportedly massacred the people within the mountain.
Cultural Heritage Featuring This Term
Oda Nobunaga
Nobunaga (1534 - 1582) was a renowned warrior during the Sengoku (Warring States) Period of the 15th-16th centuries. Originally based in Mino (current-day Gifu Prefecture), Nobunaga set out for Kyoto in September 1568 in an attempt to unify the nation and install Ashikaga Yoshiaki as shogun. He encamped at Miidera Temple on 24 September just before reaching Kyoto, using the Kojo-in as accommodation for the future shogun. Nobunaga himself stayed at Gokuraku-in. He subsequently gained control over a substantial part of Japan and built Azuchi Castle in Omi (present-day Shiga Prefecture). His ambition to conquer the entire country ultimately failed when, at Honnoji Temple in 1582, he fell victim to a coup by his general Akechi Mitsuhide.
Cultural Heritage Featuring This Term
Sengoku period
A period marked by frequent warfare from the late 15th century to the late 16th century.
Cultural Heritage Featuring This Term
rafters
The components supporting the roof substrate and roofing materials.
Cultural Heritage Featuring This Term
exposed rafters
The rafters are meticulously crafted and decoratively finished, with a focus on enhancing the exterior's appearance.
Cultural Heritage Featuring This Term
non-penetrating tie beams
Beams that connects the pillars horizontally. It is installed along the wall to be overlaid above the lintels or to span between the pillars.
Cultural Heritage Featuring This Term
bracket complex
It is mainly located on top of a pillar. Its structure is interlocked bearing blocks and bracket arms to support an eave purlin that supports rafters. Also called tokyō or masugumi.
Cultural Heritage Featuring This Term
tsuijihei clay wall
Cultural Heritage Featuring This Term
four-legged gate
With two main pillars at the center, four further posts are located to the front and the back of the gate. It is called yotsuashimon Gate, as yotsuashi means four legs (posts) and the gate has four shore posts. This type of gate is commonly used as the front gate of a temple. Normally cylindrical main posts and slightly thinner prism shore posts are used with a gable roof. A gate with four shore posts on each side, in total eight posts, is called a hakkyakumon gate (gate with eight legs/posts).
Cultural Heritage Featuring This Term
Dengyo Daishi
The founder of the Japanese Tendai school, also known as Saicho. He lived from 767 to 822, and established the Enryaku-ji Temple on Mount Hiei.
Cultural Heritage Featuring This Term
Tendai Daishi
The founder of the Chinese Tiantai school is Zhiyi, also known as Chisha Daishi, who lived from 538 to 597.
Cultural Heritage Featuring This Term
transom with closely spaced vertical bars
A transom with closely spaced vertical bars and widely spaced horizontal bars, commonly seen in interconnected rooms in shoin-zukuri architecture.
Cultural Heritage Featuring This Term
finely latticed coffered ceiling
A coffered ceiling incorporating finely latticed sections within the compartments.
Cultural Heritage Featuring This Term
railing with decorated newel posts
The railings installed at the edges of the veranda and staircases feature decorative newel posts at each corner.
Cultural Heritage Featuring This Term
sparse rafters
Widely spaced rafters
Cultural Heritage Featuring This Term
outer (sanctuary)
Within a temple or shrine complex, this is the area outside the inner sanctuary where the sacred deity or principal object of worship is enshrined. It is a space where the general public pays their respects.
Cultural Heritage Featuring This Term
laths
A slender material laid horizontally over the rafters to support the attic boards and other roofing elements.
Cultural Heritage Featuring This Term
single row of sparse rafters
Sparse rafters spaced widely with only the chiseling.
Cultural Heritage Featuring This Term
beam
The lengthwise side of the building. Refers to the direction in which the main ridge and ridgepole beams run.
Cultural Heritage Featuring This Term
3-on-1 supports
In wooden temple architecture, one of the bracket forms primarily found above columns, supporting deep eaves. The bracket composition is made up of larger bearing blocks and smaller side bearing blocks.
Cultural Heritage Featuring This Term
purification font
Generally, mizuya refers to a small kitchen used for preparing tea ceremonies, but it can also denote a structure for a water basin at temples and shrines.
Cultural Heritage Featuring This Term
parallel rafters
Double rows of closely spaced rafters.
Cultural Heritage Featuring This Term
sacred texts
The teachings of Shakyamuni Buddha. Also, the Buddhist scriptures.
Cultural Heritage Featuring This Term
eave
A gabled structure with an entrance on the girder side, featuring an eave that also serves as protection against rain.
Cultural Heritage Featuring This Term
front entrance running parallel to ridge
Structure featuring an entrance on the girder side of the gabling.
Cultural Heritage Featuring This Term
sukiya-style
Based on the shoin-zukuri architectural style, sukiya embodies a design that is at once elegant and delicate, and simple and refined.
Cultural Heritage Featuring This Term
non-penetrating tie beams with bark
The edges of the round logs used are left with the bark intact, creating a rustic ambiance. This style was often used in sukiya-style tea rooms.
Cultural Heritage Featuring This Term
mukuri-yane
Refers to a roof that curves gently upwards. It was used in urban residences during the early modern period. This style of roofing began to be produced as attic spaces became utilized as living quarters.
Cultural Heritage Featuring This Term
strolling garden with pond
A style of Japanese garden that developed during the Edo period that features a path through a landscaped garden with a large central pond.
Cultural Heritage Featuring This Term
Edo period
The name of the period that lasted approximately 260 years from when Tokugawa Ieyasu founded the Edo shogunate in 1603 after winning the Battle of Sekigahara in 1600 until the restoration of imperial rule by Tokugawa Yoshinobu in 1867. Also called the Tokugawa period.
Cultural Heritage Featuring This Term
extension
A small place attached to the side of a tokonoma alcove and made of wooden boards. It protrudes toward the porch, and has paper screen sliding doors in front and an attached desk. Also called shoin-doko, idashifu-zukue, shoin-gamae, shoin-dana, akari-doko, and akari-join.
Cultural Heritage Featuring This Term
sangawara
A type of roofing using only one type of tile, the cross-section of which is corrugated. The method was invented in the Edo period (1603–1868). The tiles used to be called “simple” tiles, as they were more economical compared to the tiles used for formal-tile roofing. Nowadays, traditional townhouses and residential buildings typically use this type of roofing.
Cultural Heritage Featuring This Term
fudan nenbutsu
To continuously chant the name of Amida Buddha.
Cultural Heritage Featuring This Term
Momoyama period
Lasting roughly 20 years from the time Toyotomi Hideyoshi took power in the late 16th century until his death and the start of the Edo period in 1603. For art history, this period is important as a time of transition from medieval Japan to early modern times. It is particularly known for the splendour of the architecture and art produced, with the construction of magnificent castles, palaces, temples, and shrines requiring the creation of equally splendid decorative paintings on sliding doors and screens for the interiors. At the same time, the development of genre-paintings that show ordinary life and craft technology such as pottery, lacquer work, dyeing and weaving is remarkable.
Cultural Heritage Featuring This Term
X-shaped (slats)
Slats arranged in an X shape, used in the upper sections of fittings and transoms.
Cultural Heritage Featuring This Term
vertical lattice
Thin vertical bars with square cross-sections aligned in a lattice with their edges facing the opening. This design is typically used in the windows and doors of temple or shrine architecture.
Cultural Heritage Featuring This Term
unokedooshi
The pendant of the karahafu gable. It takes on an elongated shape to harmonize with the gentle curves of the karahafu.
Cultural Heritage Featuring This Term
karahafu undulating bargeboard
A unique style of roof with a gable that flows from the top center with gentle curves on each side.
Cultural Heritage Featuring This Term
cypress-bark (-roofed)
A roof made by the method where cypress bark is fixed by bamboo nails.
Cultural Heritage Featuring This Term
chamfer
Smoothing the corners of structural components.
Cultural Heritage Featuring This Term
hirakaramon
A karamon, or hirakaramon is a gate that features a roof with karahafu undulating bargeboards on both gable ends of the gate.
Cultural Heritage Featuring This Term
five-tiered pagoda
A type of pagoda or stupa. It uses five tiers of stone to represent earth, water, fire, wind, and void. The earth tier is a cube, the water tier is either jar-shaped or spherical, the fire tier has a pyramid-shaped cap, the wind tier is hemisphere-shaped, and the void tier is formed by a jewel shape stacked on top.
Cultural Heritage Featuring This Term
floral (openwork carvings)
It is a Zen style and is mostly used for sankarato paneled wooden doors and ramma transoms of a drawing room or study. It is also called hanaramma (hana means flower in Japanese), as floral patterns were applied to kumiko work (a delicate thin wooden work) on lattices. These kumiko works are called hanakumiko or hanako.
Cultural Heritage Featuring This Term
arched beams
Beams that curve upwards, reminiscent of a rainbow.
Cultural Heritage Featuring This Term
coffered ceiling
A ceiling constructed by intersecting timbers to form a lattice pattern. It is often used in high-status rooms such as those in shrines, temples, and great halls of shoin-zukuri architecture.
Cultural Heritage Featuring This Term
hougyo-zukuri
A type of roof style. It features a square building where the corner ridges converge at the top center of the roof, also known as houkei-zukuri.
Cultural Heritage Featuring This Term
mudra hand gesture
In Buddhism, various hand gestures are formed with the fingers, symbolically representing religious concepts.
Cultural Heritage Featuring This Term
monastic robes
Refers to kasaya, a type of robe sewn from discarded rags, which was traditionally worn as part of the twelve ascetic practices. Over time, in China, these robes became more ornate, and in Japan, the term came to refer to the shichijo (seven piece) kasaya made from luxurious materials such as twill, brocade, and gold brocade.
Cultural Heritage Featuring This Term
plaque
These were displayed at elevated positions on buildings, gates, and torii gates.
Cultural Heritage Featuring This Term
Imperial Order
A document created by the keepers of the imperial archives (Kurodo) in accordance with the emperor's intentions.
Cultural Heritage Featuring This Term
Emperor Go-Yozei
Reigning from 1586 to 1611, he was the 107th Emperor. He lived from 1571 to 1617.
Cultural Heritage Featuring This Term
Hossho-ji Temple
The temple, established as a royal temple of Emperor Shirakawa, was located in the Okazaki area of Sakyo Ward, Kyoto. In 1077, the dedication ceremonies for the completion of the main hall and other structures were held, and buildings such as the auditorium, Godai Hall, and an octagonal nine-story pagoda were erected. However, in 1185, an earthquake caused considerable damage, and a fire in 1342 destroyed the majority of the temple. It was ultimately abandoned after the Onin War (1467-77).
Cultural Heritage Featuring This Term
Setsubun Day
The day before the start of each season. The term also implies "dividing the seasons." Since the Edo period, it has been used to refer specifically to the day around February 3 before the start of spring.
Cultural Heritage Featuring This Term
miniature shrine in butsuma room
Cultural Heritage Featuring This Term
sash
A narrow and long cloth, draped across the body from the left shoulder to the right side, worn by bodhisattvas and wisdom kings.
Cultural Heritage Featuring This Term
heavenly shawl
Cultural Heritage Featuring This Term
flat eyeballs
Cultural Heritage Featuring This Term
single-block wood carving
A wood carving technique where the main parts of the head and body of the statue are carved from a single piece of wood.
Cultural Heritage Featuring This Term
temple bell
Called bonsho, it is a hanging bell used in temples, of a different type to Chinese instrumental bells. Most are hung in a bell tower and rung by a wooden bell hammer.
Cultural Heritage Featuring This Term
Sakamoto Castle
A Japanese castle once located in Sakamoto, Shiga District, omi Province (present-day Shimosakamoto, Otsu City, Shiga Prefecture). It was constructed as the residence of Akechi Mitsuhide and was a flatland castle facing Lake Biwa.
Cultural Heritage Featuring This Term
Akechi Mitsuhide
A military commander and feudal lord from the Sengoku period to the Azuchi-Momoyama period. He lived from 1528 to 1582.
Cultural Heritage Featuring This Term
bell tower
The structure within the temple grounds for hanging the temple bell.
Cultural Heritage Featuring This Term
Kamakura period
The name of the period that lasted for approximately 150 years from when Minamoto no Yoritomo founded the shogunate in Kamakura until Hojo Takatoki’s death in 1333.
Cultural Heritage Featuring This Term
decorative finial
In Japan, the decorative finial is often represented as a pointed spherical shape, known as a jewel, that has the power to ward off calamities and grant wishes.
Cultural Heritage Featuring This Term
lotus-shaped support
A lotus-shaped decoration below the kurin nine rings of the decorative finial.
Cultural Heritage Featuring This Term
cap
The roof section of stone towers and lanterns.
Cultural Heritage Featuring This Term
light compartment
The section where the light source is placed and illuminated.
Cultural Heritage Featuring This Term
middle platform
Part of the stone lantern. It is the platform situated atop the shaft, on which the light compartment is placed. The underside features carved lotus petals, and the upper end is tiered. Kozama engravings may also be etched above the lotus petals.
Cultural Heritage Featuring This Term
shaft
A column-shaped stone that stands on the foundation of a stone lantern and supports the upper parts, including the light compartment, cap, and decorative finial.
Cultural Heritage Featuring This Term
granite
Crystalline stone. Known for its hardness, beauty, and durability, it is widely used as a building material.
Cultural Heritage Featuring This Term
hiten kohai
A representation of the light of Amida, featuring a large boat-shaped halo adorned with heavenly beings. This style became popular after being devised by the renowned sculptor Jocho during the Heian period (794-1185).
Cultural Heritage Featuring This Term
Jocho Style
The Wayo (Japanese) style of Buddhist statuary, initiated by the Heian period sculptor Jocho. This style synthesizes various Buddha carving techniques such as esoteric Buddhist figures, wooden statues, dry lacquer Buddha images with wooden cores, and statues made of fragrant wood, culminating in a unique stylistic form.
Cultural Heritage Featuring This Term
Heian period
The Heian period lasted for approximately 400 years between the transfer of the capital to Heian-kyo (present day Kyoto) by Emperor Kanmu in 794 and the foundation of the Kamakura Shogunate in 1185. The period is often divided into three sections: the Early, Mid- and Late Heian periods. In other words, the period of reviving the political system based on Ritsuryo codes, the regency period and the Insei period (governed by a retired emperor), respectively. (The end of the Late Heian period was ruled by the Taira clan.) Also referred to as the period of the Heian imperial court.
Cultural Heritage Featuring This Term
golden hue
The entire body, including the limbs, glows with a golden hue.
Cultural Heritage Featuring This Term
ushnisha protrusion
A protrusion on the top of the head symbolizing the accumulation of wisdom.
Cultural Heritage Featuring This Term
lotus position
The sitting posture used in Buddhist practice. It involves placing the insteps of both feet on the opposite thighs so that the soles face upward.
Cultural Heritage Featuring This Term
Amida meditation mudra
The hands form a mudra by overlapping and creating two circles with the thumbs and other fingers. This mudra, unique to Amida, represents a state of meditation.
Cultural Heritage Featuring This Term
jorokuzo
Standard measurements for statue height. Joroku is an abbreviation for one "jo" and six (roku) “shaku". The standing statue is 1 jo 6 shaku (approximately 4.8 meters) tall, while the seated statue measures 8 shaku (approximately 2.4 meters).
Cultural Heritage Featuring This Term
engraved eyes
A technique seen in some wooden statues where the eyes are engraved.
Cultural Heritage Featuring This Term
lacquer and gold leaf
A lacquering technique involving individually pressing sheets of gold or silver leaf onto wooden sculptures, pillars, walls, as well as metal surfaces such as decorative fittings.
Cultural Heritage Featuring This Term
yosegi-zukuri
A wood sculpting technique in which multiple pieces of wood are combined to create the head and torso of a statue. This method involves hollowing out the interior to reduce weight, allowing for the construction of large statues with minimal wood, among other advantages. It is a technique unique to Japan and was perfected from the mid to late Heian period (794–1185).
Cultural Heritage Featuring This Term
Jofuku-ji Temple
A temple that once existed in Minakuchi Town, Koka County, Shiga Prefecture, but is now a ruin.
Cultural Heritage Featuring This Term
shoin-zukuri
Shoin-zukuri was an evolution of an earlier architectural style known as shinden-zukuri, which was developed by aristocratic society during the Heian period (794-1185). Following the establishment of the shogunate in the Kamakura period, shinden-zukuri adapted to the life of the ruling samurai warriors, and it was particularly modified for the necessity of entertaining guests and ceremonies. It was also influenced by the architectural style of Zen Buddhism from China, and its unique style was gradually adopted for residential houses for military families as shoin-zukuri.
Cultural Heritage Featuring This Term
illustration on partition
Paintings depicted on elements of residential architecture such as fusuma sliding panels and tsuitate screens.
Cultural Heritage Featuring This Term
Kano school
A line of painters originating from Kano Masanobu who flourished as official artists for the samurai class from the late Muromachi period through to the Edo period.
Cultural Heritage Featuring This Term
staggered shelves
A decorative piece in the shoin-zukuri style, positioned beside the tokonoma alcove and attached shoin. This setup features two shelves suspended in a staggered, two-tiered arrangement.
Cultural Heritage Featuring This Term
Kenjin-no-ma
Cultural Heritage Featuring This Term
shingled (roof)
A type of roofing. It involves attaching wooden shingles with bamboo nails, using thicker boards for the eaves section. The materials used include thin boards of cedar, cypress, and sawara cypress.
Cultural Heritage Featuring This Term
gable (roof)
A style of building with a gable roof. Also called iraka-zukuri.
Cultural Heritage Featuring This Term
Fushimi Castle
The castle was built by Toyotomi Hideyoshi in Mt. Higashi-fushimi, Fushimi Ward, Kyoto City. Construction was begun in 1592. It was destroyed by an earthquake in 1596 and reconstructed in Mt. Kohata. At this time, the checkpoints in Kyoto were put under control. Later the Edo Shogunate disposed of the castle, and the remains were transferred and still remain in some temples such as Daitokuji Temple, Nishi Honganji Temple and Toyokuni Shrine.
Cultural Heritage Featuring This Term
Azuchi-Momoyama period
A historical period. It refers to the time from 1568, when Oda Nobunaga entered Kyoto with Ashikaga Yoshiaki, to 1598, when Toyotomi Hideyoshi passed away, or alternatively until 1603, when Tokugawa Ieyasu was appointed as the Shogun and established the Edo shogunate.
Cultural Heritage Featuring This Term
Shinsei Shonin
The founder of the Tendai Shinseishu sect, he hailed from Ise Province (present-day Mie Prefecture) and lived from 1443 to 1495. After studying at Saito (the Western Compound) of Mount Hiei, he retired to Seiryu-ji Temple in Kurodani Valley of the same precinct in 1483, where he devoted himself to continuous Buddhist practice. In Sakamoto, at the Shogen-ji Temple, he lectured on the Ojo-yoshu (Essentials of Salvation), showing great commitment to Genshin and revitalized Saikyo-ji Temple as a center for teaching the dual paths of gratitude and self-reflection. His posthumous titles were Enkai Kokushi and Jisho Daishi.
Cultural Heritage Featuring This Term
(tokusei ikki) uprising
In the medieval period, a decree concerning the reclamation of sold land or the invalidation of debts was referred to as tokusei. Originally, it was a term denoting benevolent or good governance, allowing rulers to aid impoverished commoners by annulling debts or allowing them to reclaim sold land. The Tokusei uprising was initiated by farmers burdened by debt, who sought to legitimize this debt relief through force.
Cultural Heritage Featuring This Term
Tendai Order
A Buddhist sect that venerates Tiantai Daishi Zhi-yi of China as its founder and regards the Lotus Sutra as its foundational scripture, with Dengyo Daishi Saicho as its Japanese founder. Its head temple is Enryaku-ji, located on Mount Hiei (Otsu City, Shiga Prefecture).
Cultural Heritage Featuring This Term
Eshin Sozu (Genshin)
A monk of the Tendai Order. Born in 942 and died in 1017. Originally from Yamato Province, he entered monastic practice at Mount Hiei at a young age and became a disciple of Ryogen and was ordained at the age of 13. He resided in Yokawa on the mountain and authored the three-volume Buddhist text titled Ojo-yoshu (Essentials of Salvation) in 985, contributing to the development of the Pure Land teachings.
Cultural Heritage Featuring This Term
Ganzan Daishi
The 18th Tendai Zasu (head priest). Born in 912 and passed away in 985. He was born in Omi Province, studied Tendai doctrine, and resided in Yokogawa. Due to passing away on the third day of the first month, he later became commonly known as Ganzan Daishi. His posthumous title is Jikei (Sojo). Shortly after his death, the auspiciousness and divinity of his birth and death became legendary, leading to the veneration of the Daishi.
Cultural Heritage Featuring This Term
Prince Shotoku
Named Umayado. His father was Emperor Yomei, and his mother was Princess Anahobe no Hashihito. He lived from 574 to 622. Serving as regent to Empress Suiko, he worked alongside Soga no Umako on both domestic and foreign policies. He is credited with establishing the Twelve Level Cap Rank System and the Seventeen-Article Constitution. Particularly devoted to Buddhism, he founded Shitenno-ji Temple and Horyu-ji Temple.
Cultural Heritage Featuring This Term
transom
A horizontally elongated opening set between the ceiling and the lintel or tie beams. Although it can be closed off with walls, doing so would reduce lighting and ventilation. Therefore, the space is left opened and adorned with intricate carvings and lattices.
Cultural Heritage Featuring This Term
dais
A platform used for enshrining statues of Buddhas and other figures.
Cultural Heritage Featuring This Term
inner sanctuary
The innermost chamber within the temple or shrine where the sacred shintai (object regarded as the divinity's manifestation or symbol) or the principal Buddhist image is enshrined.
Cultural Heritage Featuring This Term
Standing Statue of Sho Kannon Bosatsu (Aryavalokitesvara)
Cultural Heritage Featuring This Term
rear hall (mortuary chapel)
The rear side of the main hall's central dais, also known as the rear gate or rear hall. During processions, participants circle around here and enter or exit from this point. The wall behind the dais features murals of Shakyamuni Buddha (or the Shakyamuni Trinity), and as it is referred to as the rear hall's principal image, it also serves as a place to enshrine various revered figures.
Cultural Heritage Featuring This Term
frog-leg-struts
A structural component with sides that widen and curve towards the bottom, like a frog opening its legs (kaeru means a frog, and mata means crotch). It is located between two connecting beams. An alternative derivation for the name is karimata, the shape of an arrowhead, the edge of which splits into two.
Cultural Heritage Featuring This Term
pent roof
In shrine and temple architecture, a structure with a roof that protrudes over the front steps. It allows the priest and worshippers to conduct ceremonies or pay respects from the front of the hall.
Cultural Heritage Featuring This Term
shitomido
A type of wooden shutter that incorporates a lattice door that can be lifted or removed. It is often divided into two sections, upper and lower.
Cultural Heritage Featuring This Term
paneled wooden doors
A paneled wooden door including sections of renji latticework set into small frames in an outer door frame.
Cultural Heritage Featuring This Term
tiled (roof)
A roofing method using two types of roof tiles, flat tiles and semi-cylindrical convex tiles, which are laid alternatively. This method of tiling has been used since the Asukadera Temple was built. It was the first full-scale temple in Japan and was built at the end of the sixth century.
Cultural Heritage Featuring This Term
hip-and-gable (style)
A hip-and-gable roof construction is a distinctive feature of religious architecture in Japan. It includes a gable section (kirizuma-zukuri) which sits on top of a hipped roof, which forms the base.
Cultural Heritage Featuring This Term
Main Hall
The main building of a temple complex in which a principal image is enshrined. Depending on the sect, it can be referred to as the Kondo, Chudo, Butsuden, Mieido or Amidado.
Cultural Heritage Featuring This Term

